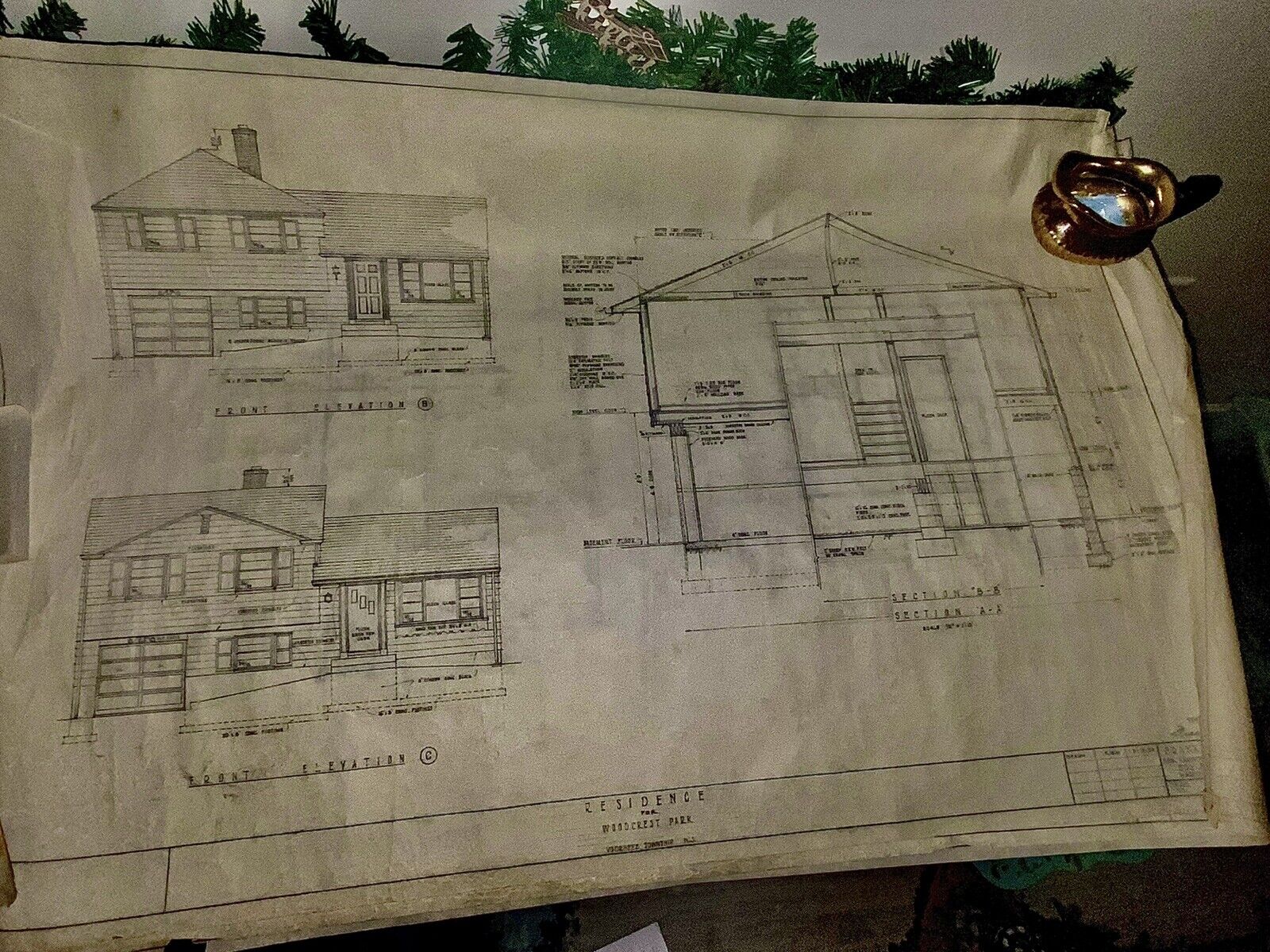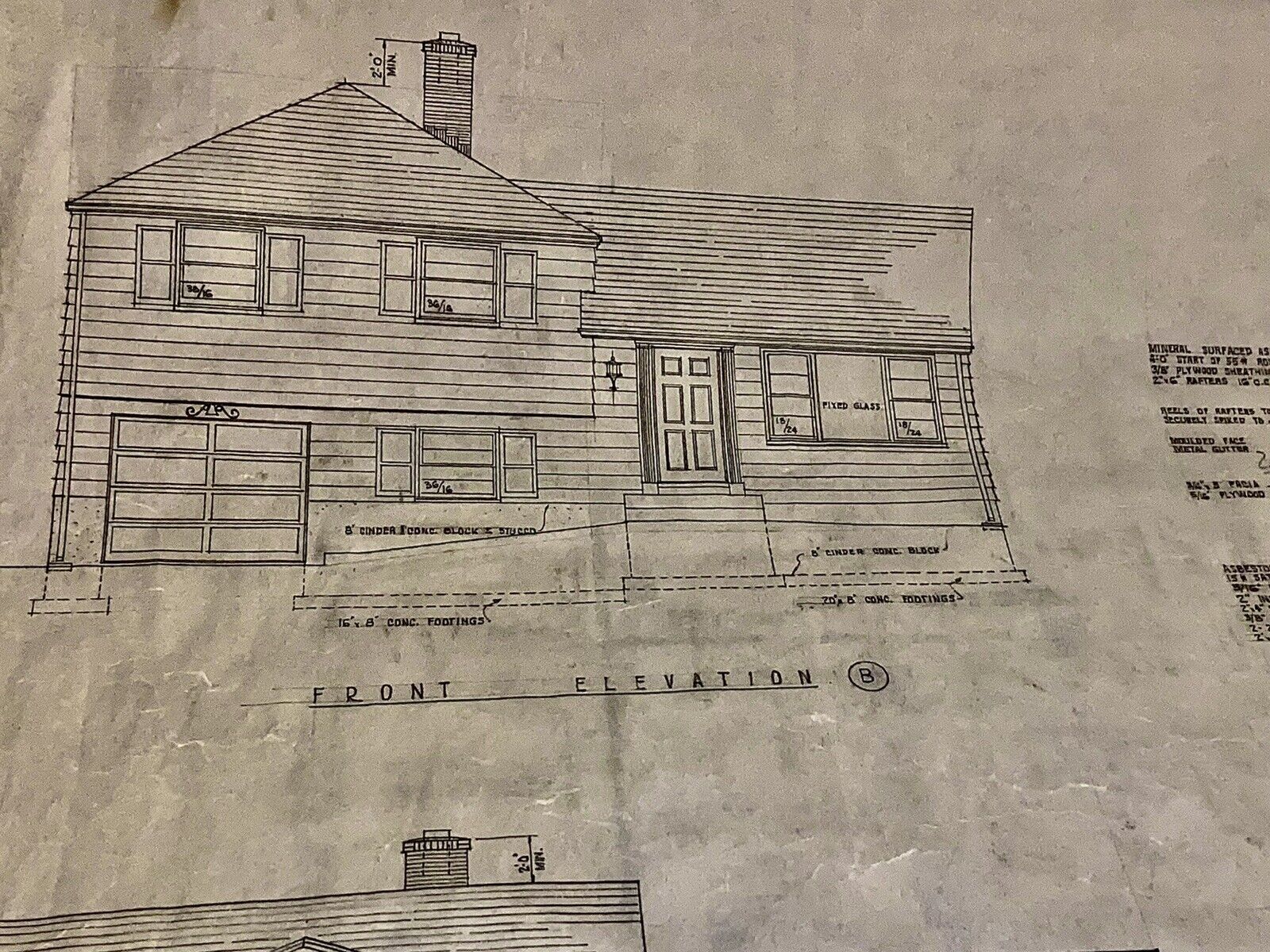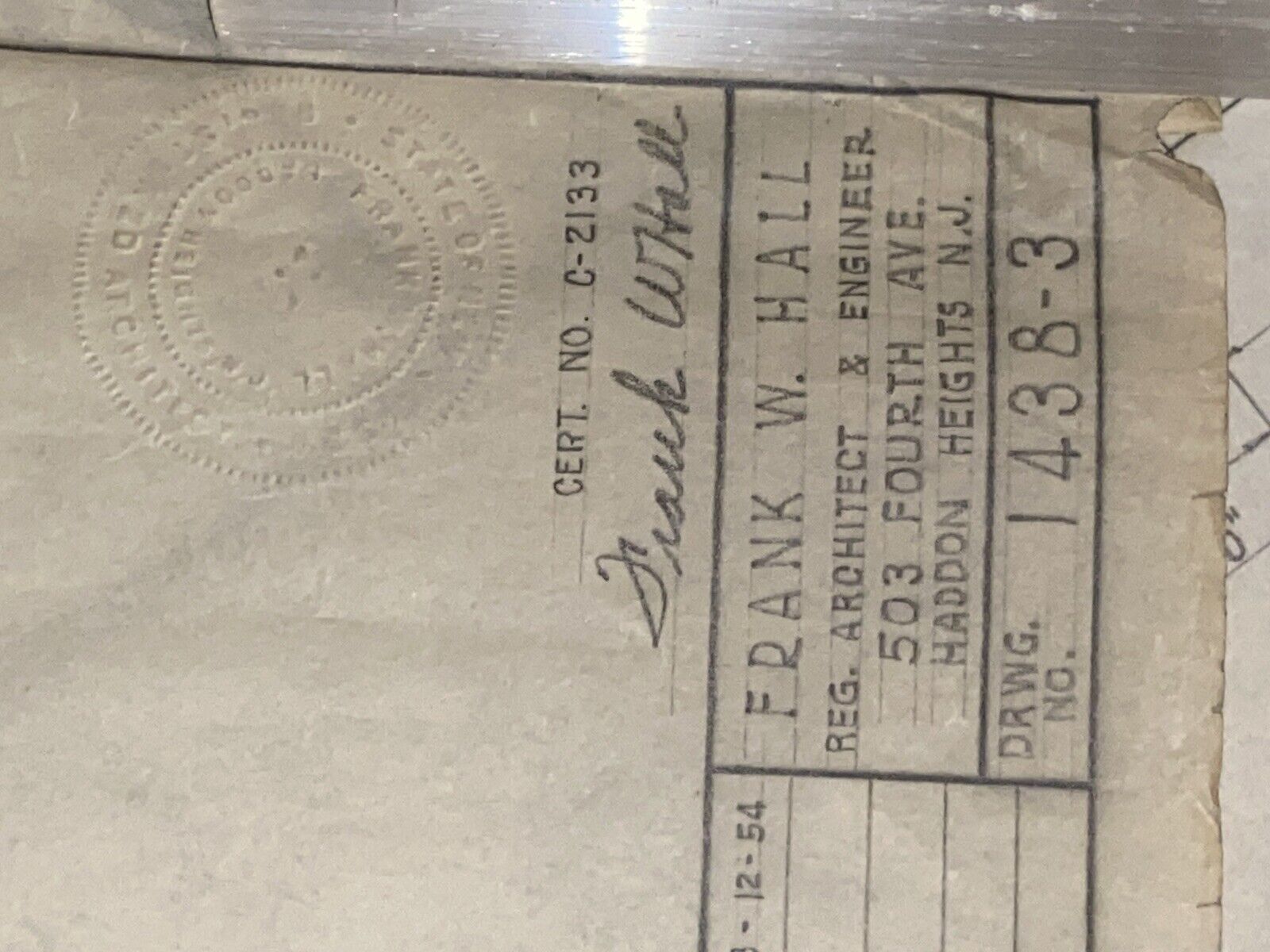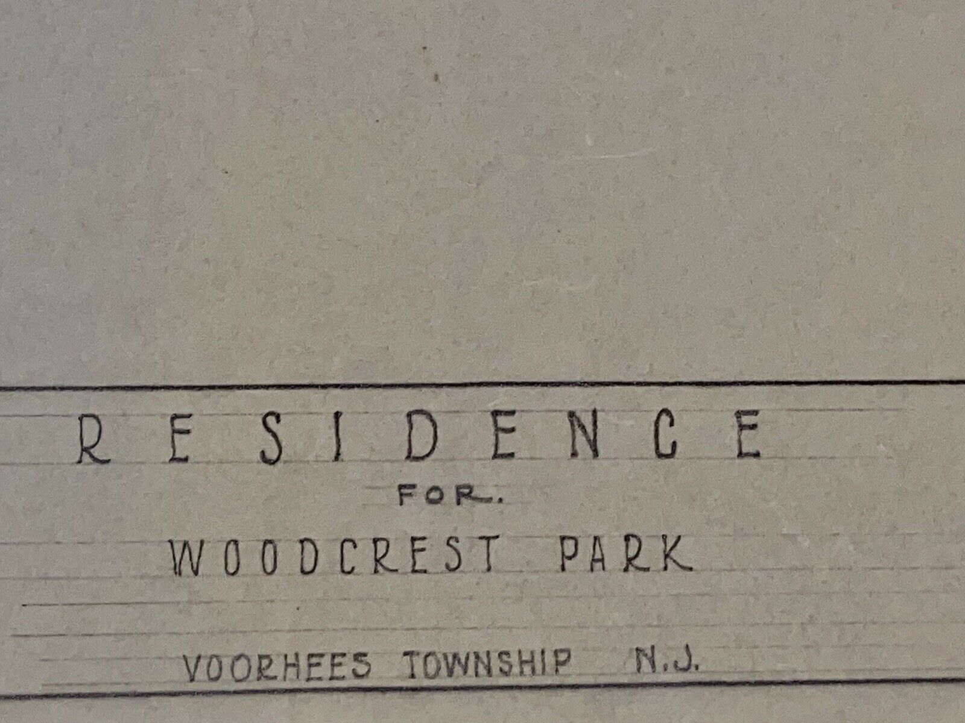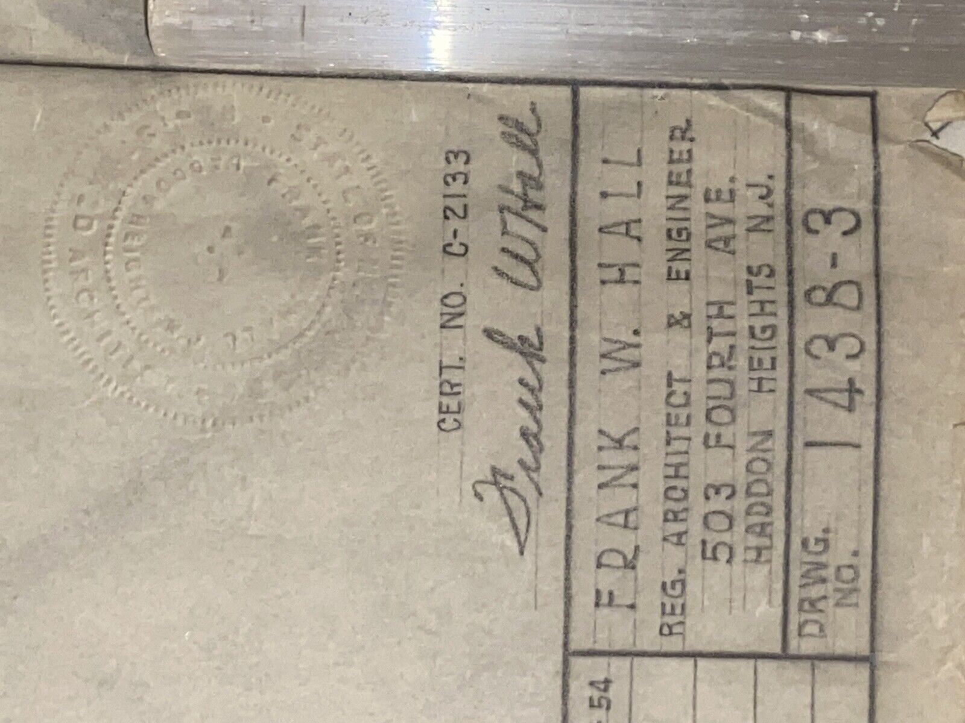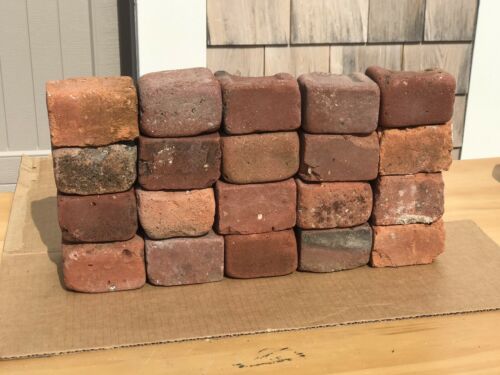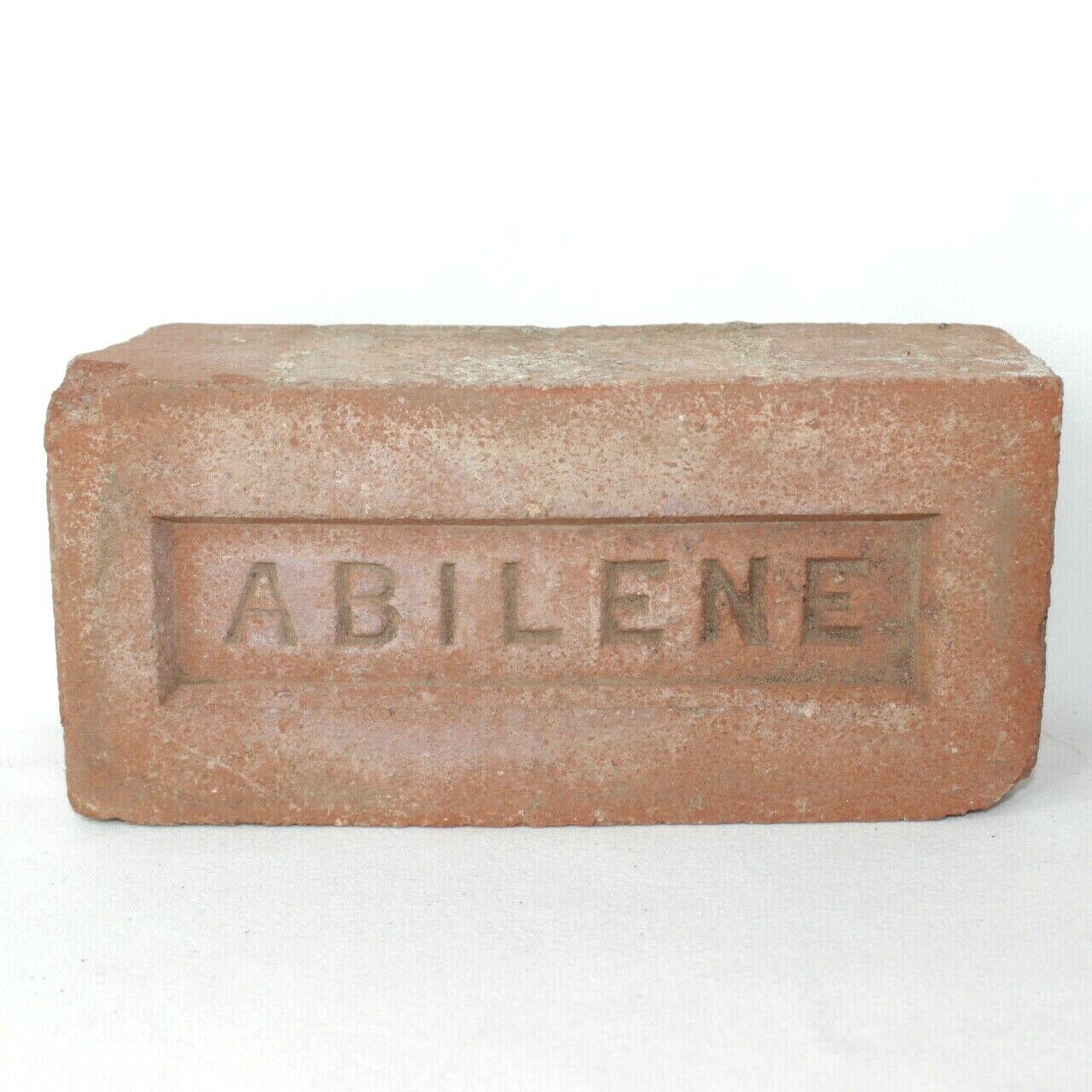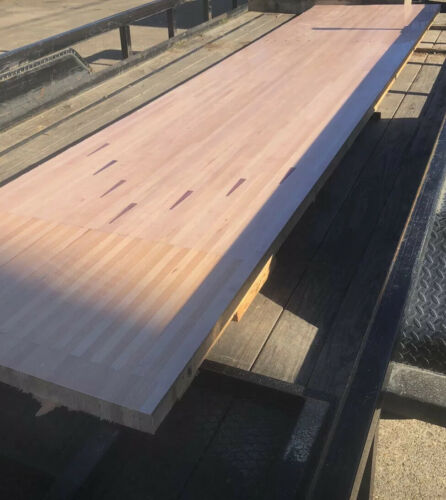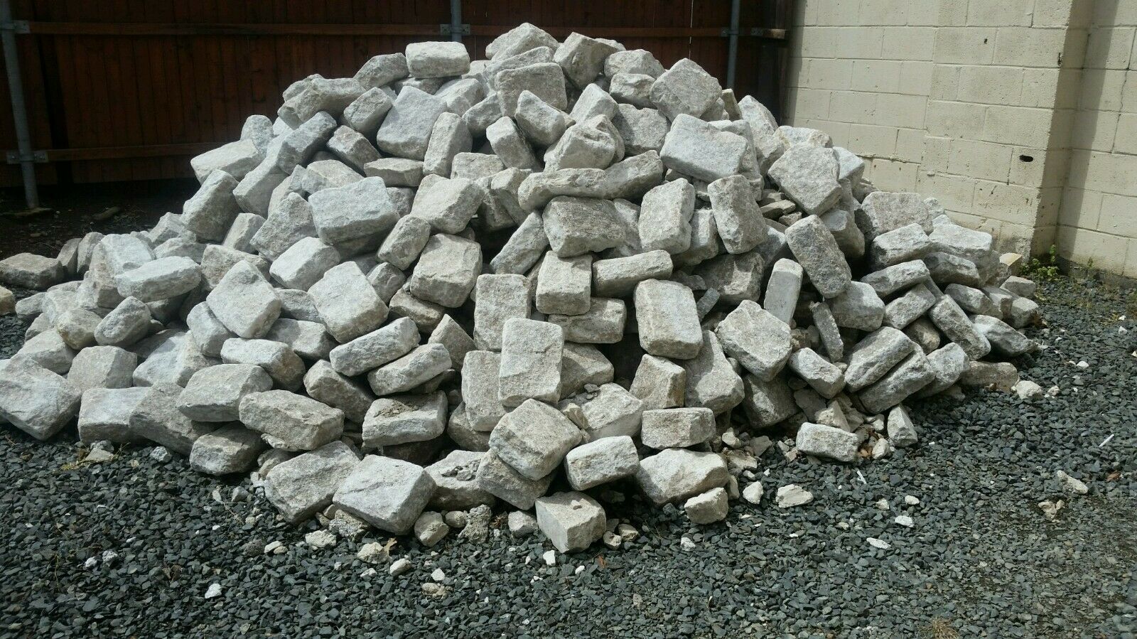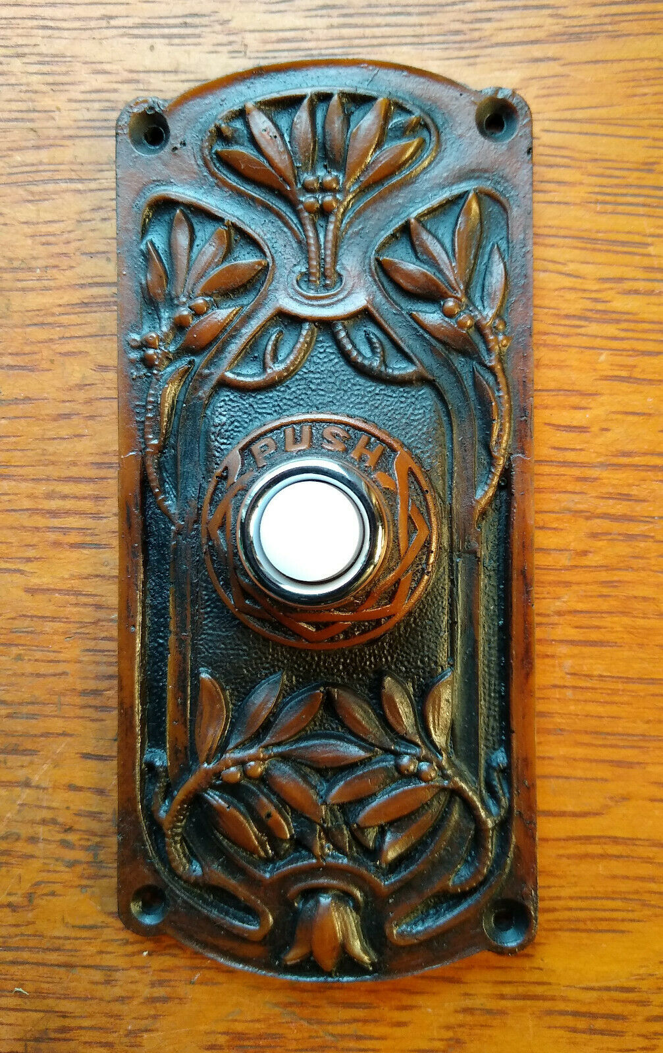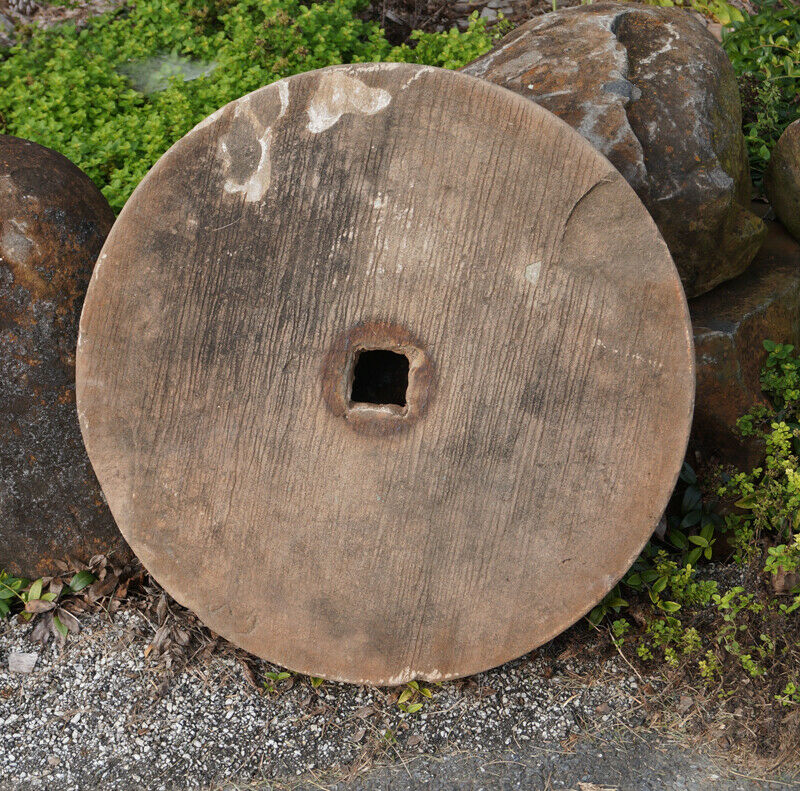-40%
Vintage 1954 Home Blueprints (Extremely Detailed)
$ 21.12
- Description
- Size Guide
Description
Vintage 1954 Home Blueprints (Extremely Detailed).3 pages of an extremely detailed home blueprint from 1954!
Included is the first floor plan, basement plan, side and rear. All sketched by hand with measurements and more.
These blueprints were made for a residence located in Woodcrest Park located in Vorhees Township, New Jersey.
The perfect item for an architect, collector or as a gift for someone you love
Some wear and tear on the outer corners of the pages as a result of it remaining folded up. All pages remain fully intact and legible.
Product measurements :
3 pages measuring
Width- 32.5”
Length- 21”
